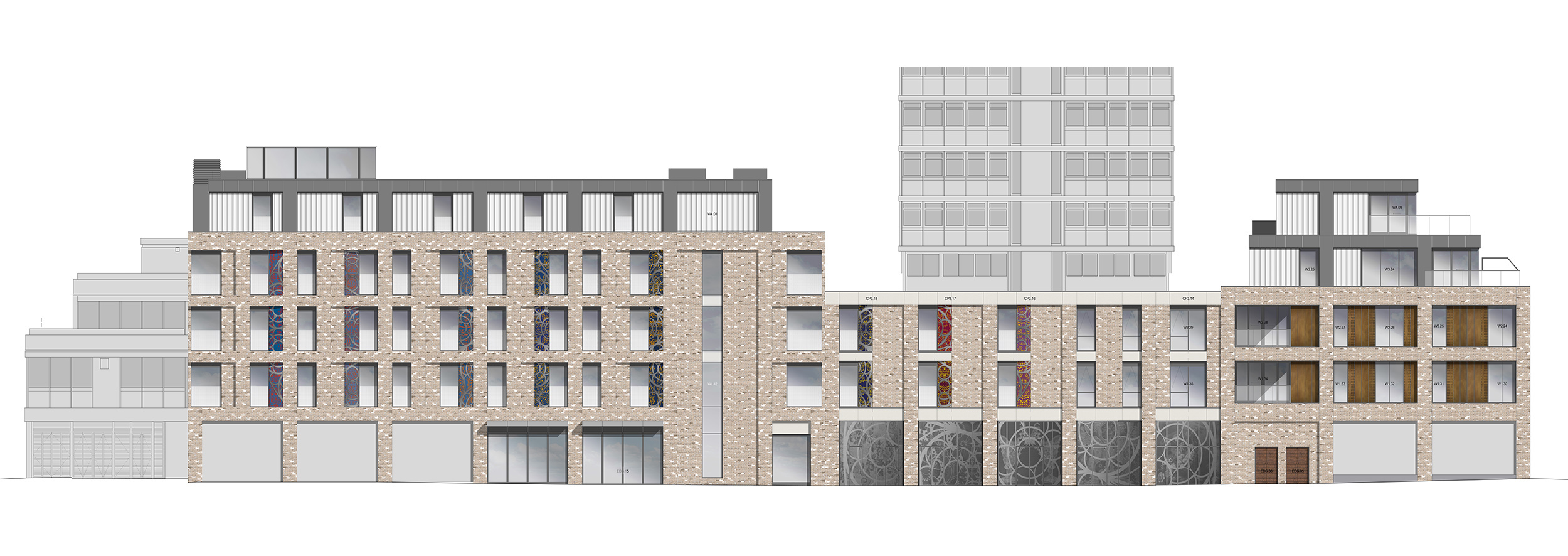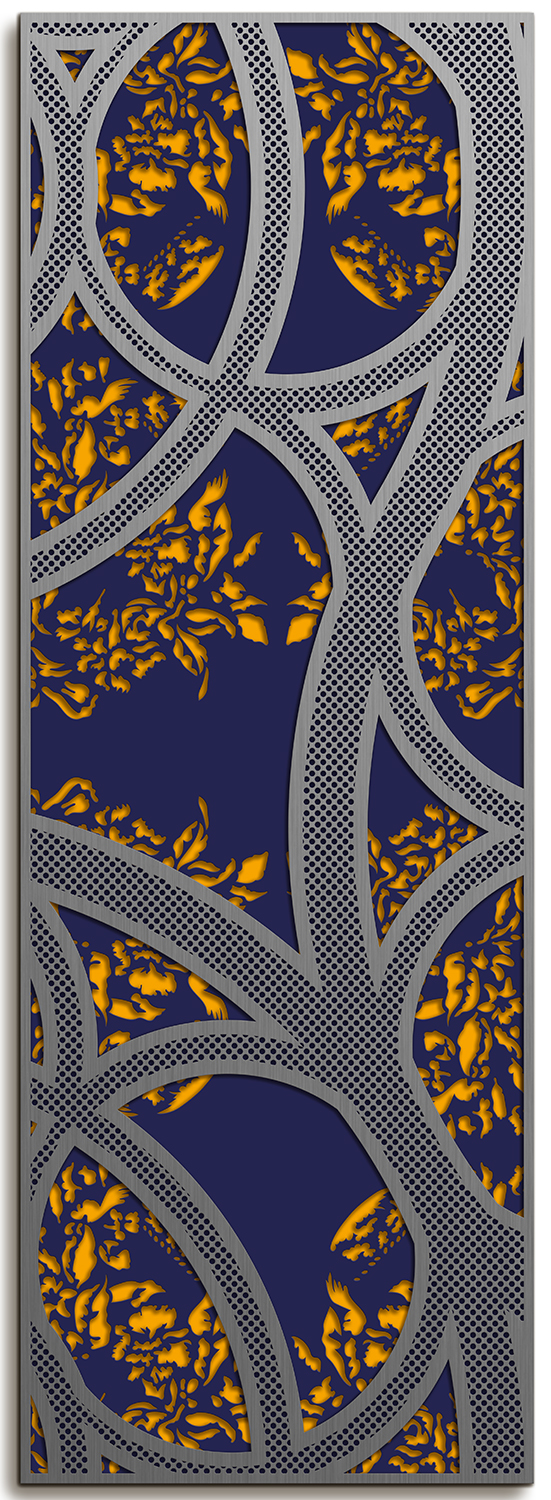
HOPKINS Street Elevation, 2018.

aluminium découpé au laser et acier inoxydable perforé, 90cm x 260cm

aluminium découpé au laser et acier inoxydable perforé, 90cm x 260cm

aluminium découpé au laser et acier inoxydable perforé, 90cm x 260cm

aluminium découpé au laser et acier inoxydable perforé, 90cm x 260cm


Acier inoxydable perforé, 420cm x 355cm

Acier inoxydable perforé, 420cm x 355cm